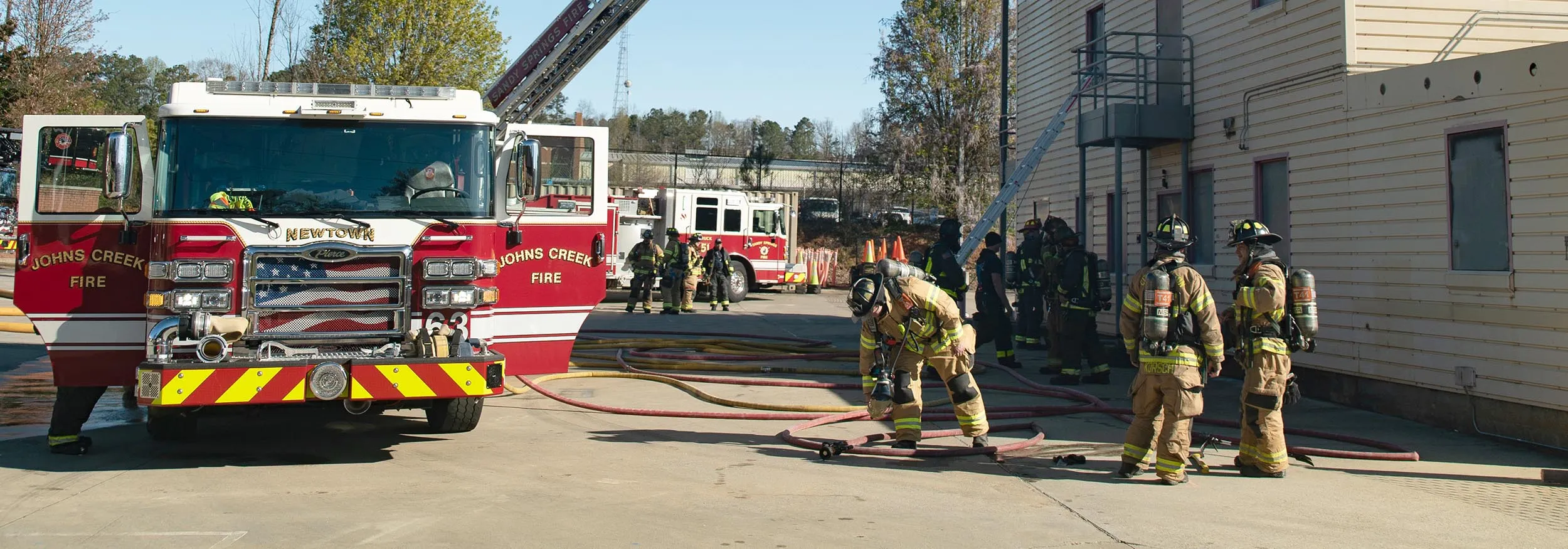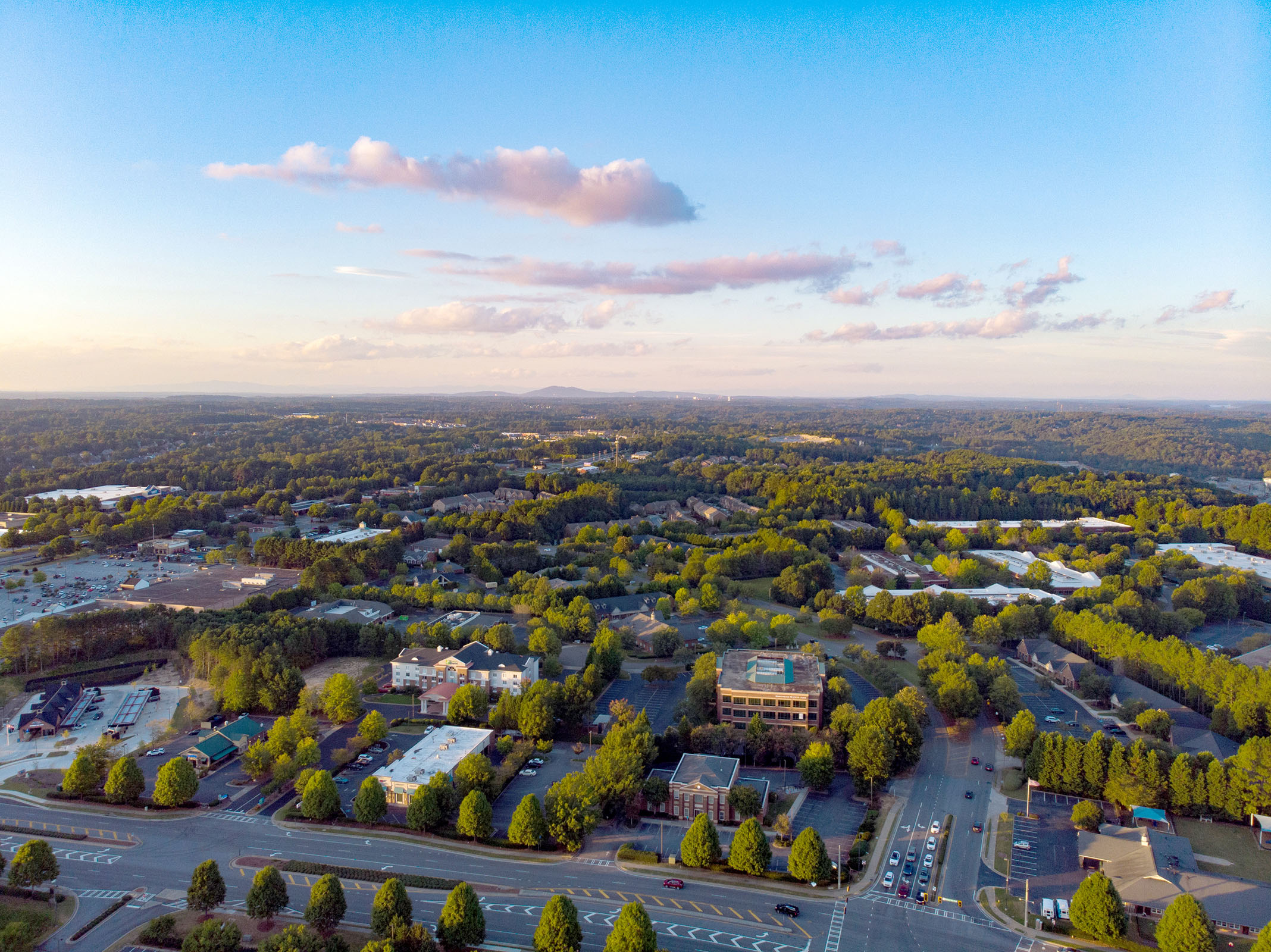
Hoods
Fire Marshal
This review is to ensure that the proposed commercial kitchen hood over the cooking appliances (ranges, deep fryers, woks, etc.) complies with the above listed standard for the proper ventilation of grease laden vapors to the outside and for the fire safety of the structure in which it is to be installed.
| No. | Fire Code Compliance Item |
|---|---|
| H-000 | Applicable Codes: This code reference shall be placed on the cover sheet of your drawings. NFPA 96; 2017 Ed. |
| H-002 | Maintain 40 inches clear above the roof with the exhaust flow pointed up & away from the roof surface |
| H-004 | Duct access panels shall be identified by a sign per NFPA 96, 4-1.6.; 2017 Ed. |
| H-006 | Duct access panels shall be provided per NFPA 96, 4-3.; 2017 Ed. |
| H-008 | Provide verification that the proposed exhaust fan is approved for this type of installation. |
| H-010 | Back shelf hoods shall provide 300 cfm of air flow per linear feet of cooking surface. |
| H-012 | Canopy hood open on 3 sides shall provide 100 cfm of air flow per square feet of hood. |
| H-014 | Canopy hoods open all sides shall provide 150 cfm of air flow per square feet of hood. |
| H-016 | Provide verification that the product complies with the requirements of the clearance reduction table. |
| H-018 | Maintain 18 inches from combustible materials to Hood & Duct. |
| H-020 | A Drip tray & Cup shall be installed below the bottom edge of the filters. |
| H-022 | Duct construction shall comply with NFPA 96, 4-5.2.; 2017 Ed. |
| H-024 | Duct Clearances shall be maintained per NFPA 96, 1-3.2.1.; 2017 Ed. |
| H-026 | Exhaust Fan clearances shall be maintained per NFPA 96, 1-3.2.1.; 2017 Ed. |
| H-028 | Exterior duct installation shall comply with NFPA 96, 4-6.; 2017 Ed. |
| H-030 | Maintain 10 ft. clearance from adjacent Buildings, Property lines & Air intakes. |
| H-032 | Grease removal devices shall comply with NAPA 96, 3-1 & 3-2.; 2017 Ed. |
| H-034 | Grease removal device clearances shall be maintained per NFPA 96, 1-3.2.1; 2017 Ed. |
| H-036 | Hood Clearances shall be maintained per NFPA 96, 1-3.2.1; 2017 Ed. |
| H-040 | The Hood shall be a maximum of 7 feet Above finished floor to the bottom edge of the hood. |
| H-042 | Filters shall be installed at 45 degree angles. |
| H-044 | Interior duct installation shall comply with NFPA 96, 4-7.; 2017 Ed. |
| H-046 | Ducts shall lead directly to the exterior of the building. NFPA 96, 4-1.2; 2017 Ed. |
| H-048 | Maintain 3 inches from limited combustible materials to Hood & Duct. |
| H-050 | Provide verification from the testing agency as to the listing they have given this product. |
| H-052 | Make up air shall be a minimum of 80% of exhaust air. |
| H-054 | Ducts shall form no dips and/or traps per NFPA 96, 4-1.4.; 2017 Ed. |
| H-056 | Ducts shall not connect to any other ventilation or exhaust system NFPA 96, 4-1.3; 2017 Ed. |
| H-058 | Maintain 0 inches clearance from non-combustible materials to Hood & Duct. |
| H-060 | Ducts shall not pass through fire walls or fire partitions. NFPA 96, 4-1.1; 2017 Ed. |
| H-062 | Rooftop terminations shall comply with NFPA 96, 4-8.2.; 2017 Ed. |
| H-064 | Wall terminations shall comply with NFPA 96, 4-8.3.; 2017 Ed. |

